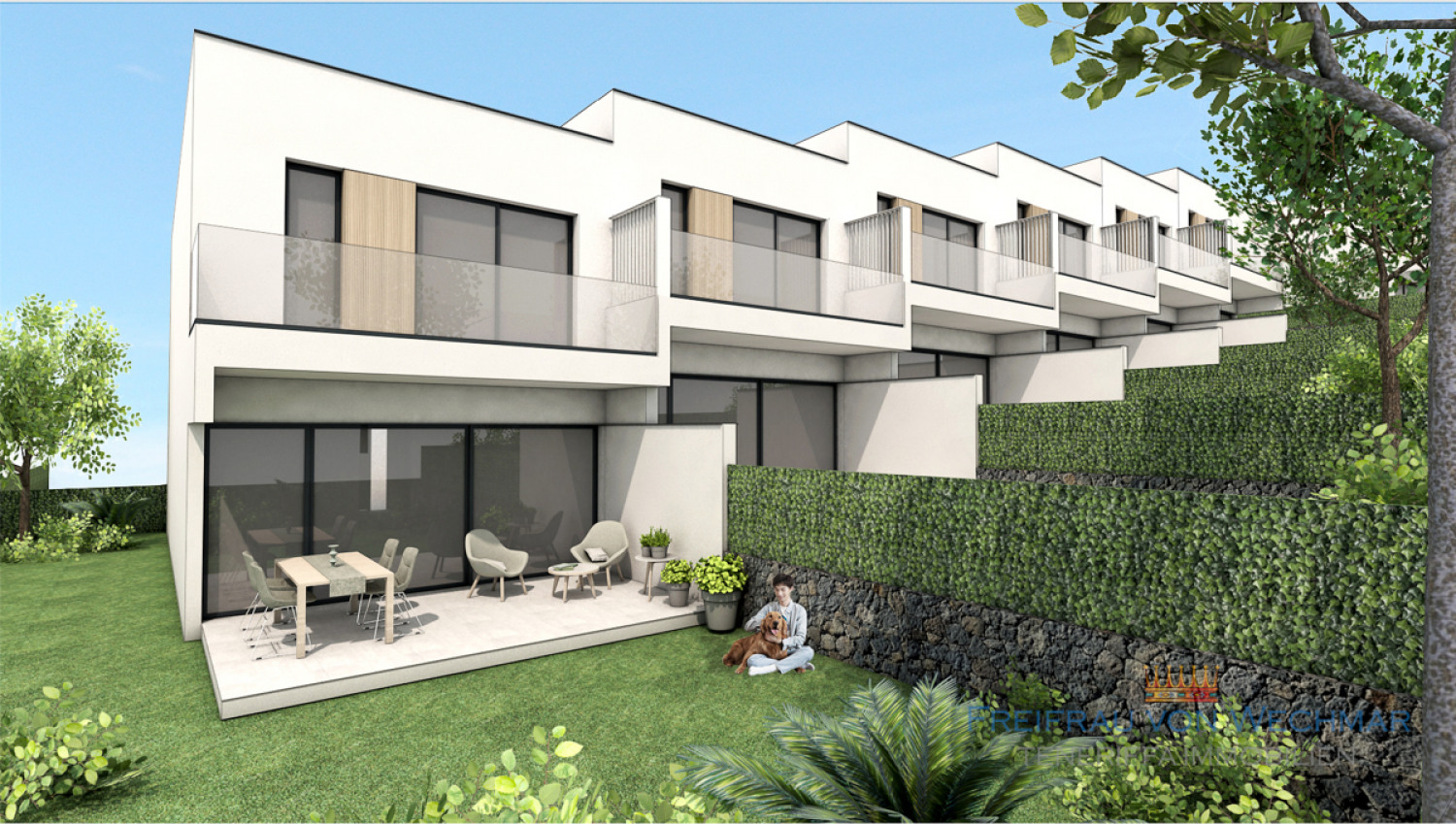Video zu dieser Immobilie
Video zu dieser Immobilie
3D-Rundgang zu dieser Immobilie
3D-Rundgang zu dieser Immobilie
Property description Project of 10 terraced houses with 4 bedrooms and 3 bathrooms with a constructed area of 115.40 m².
Each of the townhouses has access to a communal pool and a private car park.
The ground floor of 54.55 m² is divided into:
- Covered terrace of 13.44 m² with sea views.
- Living-dining room,
- Open-plan kitchen with island,
- A complete bathroom
- One bedroom,
- An access staircase to the first floor.
The first floor of 56.42m² is divided into:
- A terrace with sea views of 6.93 m².
- A bedroom with en-suite bathroom of 20.30 m².
- Two bedrooms
- One complete bathroom
Key handover planned for the end of 2025
Sale prices including part of the private plot.
Building A consists of:
- Terraced house n°1: € 345,998.50, private plot of 46.1 m².
- Terraced house no. 2: € 326,070.00, private plot of 3 2.15 m².
- Terraced house no. 3: € 322,447.00, private plot of 30.85 m².
- Terraced house no. 4: € 411,935.10, private plot of 61.90 m².
Building B consists of:
- Terraced house no. 5: € 380,415.00, private plot of 56.50 m².
- Terraced house no. 6: € 345,966.50, private plot of 43.50 m².
- Terraced house no. 7: € 345,996.50, private plot of 43.90 m².
- Terraced house no. 8: € 345,634.20, private plot of 44.30 m².
- Terraced house no. 9: € 345,634.20, private plot of 44.70 m².
- Terraced house no. 10: € 452,875.00 Private plot of 130 m².
Energy certificate
Type: in process
Equipment/Features - Galvanised steel structure (steel frame)
External insulation SATE or a similar system with high thermal performance
- Interior walls with Pladur
- Wet rooms with green, moisture-resistant Pladur panels
- Ceilings with Pladur panels
- High-quality laminate flooring
- Fully fitted bathroom
- Kitchen: All cupboards included. (Appliances not included, pre-installation included)
- Double flow ventilation
- Gas water heater
- PVC windows with double glazing and thermal insulation glazing
- Wooden interior door - Security entrance door - Pre-installation of air conditioning
- Electricity and water installation included
- Insulated flat roof
- Delivery and installation of photovoltaic panels on request
- Supply and installation of chimney (optional)
Location In one of the best residential areas of Santa Ursula, below the north motorway, 230 m above sea level, is this large plot, very green and with good sea views.
Within a 10-minute walk you can reach cafés and restaurants, schools, doctors, as well as many attractive shops that offer a friendly and familiar atmosphere.
In the area itself there are fantastic views of the coast, Puerto de la Cruz and the beautiful and unforgettable sunsets. The nearest beach "Playa Bolullo" is approx. 5 minutes away by car and the AlCampo shopping centre can be reached in 7 minutes by car.
Miscellaneous All information on our website or in the exposés originates exclusively from information provided to us by our clients. We assume no liability for the completeness, correctness and up-to-dateness of this information. The buyer bears the land transfer tax (currently 6.5% of the notarial purchase price), the notary's fees and the registration fees. The seller pays the estate agent's fees and the local capital gains tax (Plusvalía) in Spain.
